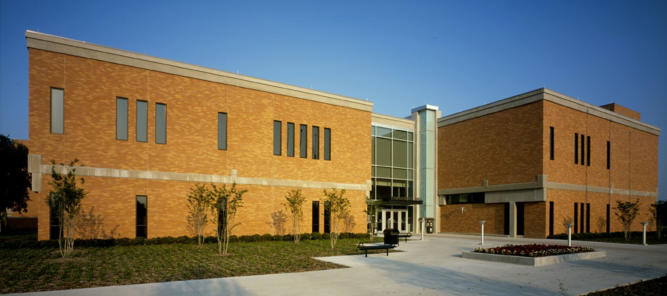Dallas ,TX
Richland College - Student Service Building
The
70,000
SF
Student
Services
Building
expanded
the
Richland
College
campus
to
provide
a
one-stop
shop
for student’s needs during admission and registration for classes.
The
building
was
sited
adjacent
to
the
central
water
feature
on
campus,
using
a
custom
blend
of
brick
to
match
the
existing
campus.
The
structural
system
incorporated
the
exposed
concrete
beams
and
T-shaped
columns
similar
to
the
structural
system
of
the
adjacent
buildings.
The
walkway
system
around
the
central
water
feature
was
extended
to
the
student
services
building
to
enable
students
to
easily
transition
from
one
building to the next.
The
interior
of
the
Student
Services
building
includes
a
two-story
atrium
featuring
a
z-shaped
skylight,
providing
natural
daylight
to
the
second-floor
classrooms
and
the
first-floor
student
services
areas.
The
lighting
for
the
two-story
space
is
placed
on
the
wall
within
reach
of
the
maintenance
crew
by
ladder.
The
light
is
directed
to
reflectors
mounted
on
the
ceiling
to
reflect
light
back
to
the
seating
areas
below.
To
punctuate the entry, multi-colored light wands are mounted in a glass enclosure on each end of the atrium.
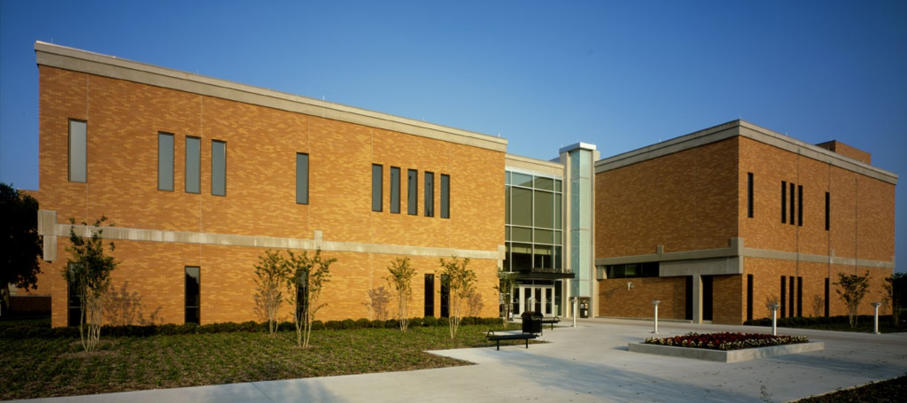
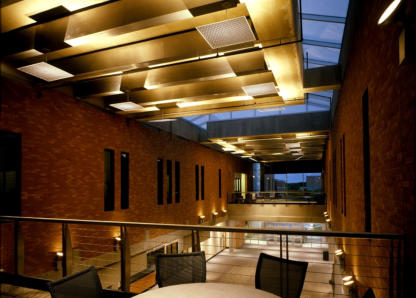
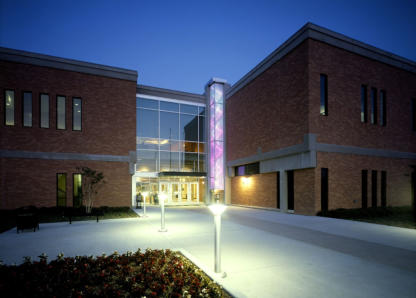
Richland College - Student
Service Building
The
70,000
SF
Student
Services
Building
expanded
the
Richland
College
campus
to
provide
a
one-stop
shop
for
student’s
needs
during
admission
and
registration
for classes.
The
building
was
sited
adjacent
to
the
central
water
feature
on
campus,
using
a
custom
blend
of
brick
to
match
the
existing
campus.
The
structural
system
incorporated
the
exposed
concrete
beams
and
T-
shaped
columns
similar
to
the
structural
system
of
the
adjacent
buildings.
The
walkway
system
around
the
central
water
feature
was
extended
to
the
student
services
building
to
enable
students
to
easily
transition from one building to the next.
The
interior
of
the
Student
Services
building
includes
a
two-story
atrium
featuring
a
z-shaped
skylight,
providing
natural
daylight
to
the
second-floor
classrooms
and
the
first-floor
student
services
areas.
The
lighting
for
the
two-story
space
is
placed
on
the
wall
within
reach
of
the
maintenance
crew
by
ladder.
The
light
is
directed
to
reflectors
mounted
on
the
ceiling
to
reflect
light
back
to
the
seating
areas
below.
To
punctuate
the
entry,
multi-colored
light
wands
are
mounted
in
a
glass
enclosure
on
each
end
of
the
atrium.
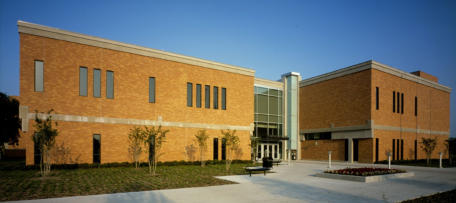



- Home
- Bvg4 - about us
- Bvg4 - melissa lehua brand-vokey
- Bvg4 - thom powell
- Bvg4 - our work
- Index-a
- Bvg4 - about us-a
- Bvg4 - melissa lehua brand-vokey-a
- Bvg4 - thom powell-a
- Bvg4 - our work-a
- Bvg4- baytown public safety building-a
- Bvg4 - baytown police & fire vehicle service center-a
- Bvg4 - grand prairie fire station-a
- Bvg4 - rockwall police facility-a
- Bvg4 - richland college-a
- Bvg4 - meyerson symphony center-a
- Bvg4 - services-a
- Bvg4 - teaming-a
- Bvg4 - contact us-a
- Bvg4- baytown public safety building
- Bvg4 - baytown police & fire vehicle service center
- Bvg4 - grand prairie fire station
- Bvg4 - rockwall police facility
- Bvg4 - richland college
- Bvg4 - meyerson symphony center
- Bvg4 - services
- Bvg4 - teaming
- Bvg4 - contact us
Dallas ,TX
Richland College - Student Service
Building
The
70,000
SF
Student
Services
Building
expanded
the
Richland
College
campus
to
provide
a
one-stop
shop
for
student’s
needs
during
admission
and
registration for classes.
The
building
was
sited
adjacent
to
the
central
water
feature
on
campus,
using
a
custom
blend
of
brick
to
match
the
existing
campus.
The
structural
system
incorporated
the
exposed
concrete
beams
and
T-shaped
columns
similar
to
the
structural
system
of
the
adjacent
buildings.
The
walkway
system
around
the
central
water
feature
was
extended
to
the
student
services
building
to
enable
students to easily transition from one building to the next.
The
interior
of
the
Student
Services
building
includes
a
two-story
atrium
featuring
a
z-shaped
skylight,
providing
natural
daylight
to
the
second-floor
classrooms
and
the
first-floor
student
services
areas.
The
lighting
for
the
two-
story
space
is
placed
on
the
wall
within
reach
of
the
maintenance
crew
by
ladder.
The
light
is
directed
to
reflectors
mounted
on
the
ceiling
to
reflect
light
back
to
the
seating
areas
below.
To
punctuate
the
entry,
multi-colored
light
wands are mounted in a glass enclosure on each end of the atrium.
