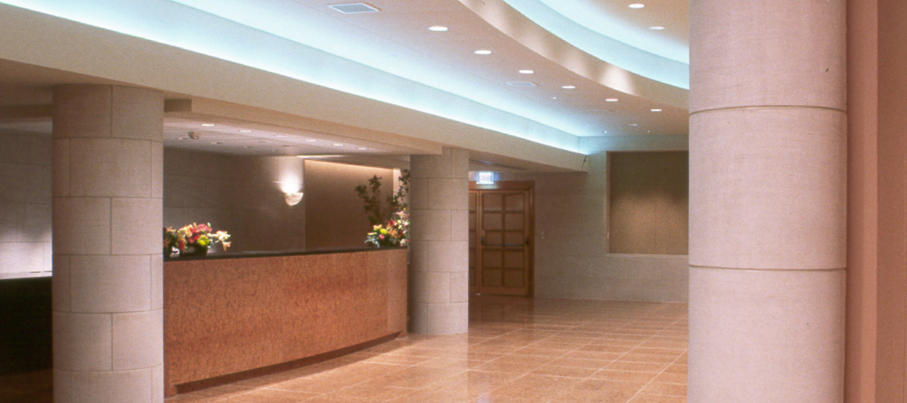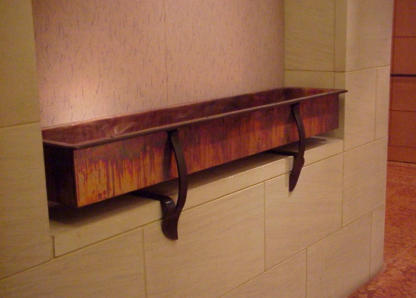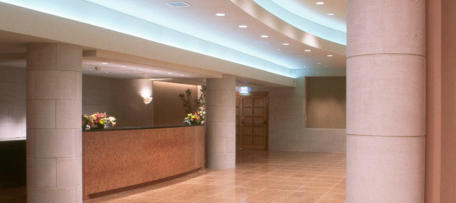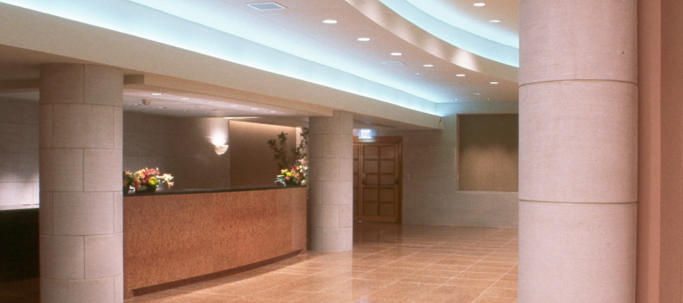Dallas ,TX
Meyerson Symphony Center
The
7,000
SF
Hamon
Suites
at
the
Meyerson
Symphony
Center
was
designed
as
a
pre-function
space
and
practice
hall
directly
below
the
main
performance
hall.
The
constraints
of
the
existing
space
resulted
in
a
saddle-shaped
ceiling
designed
to
maximize
the
height
and
optimize
the
acoustics
of
the
new
space.
Multiple
layers
of
continuous
drywall
protect
the
lower
hall
from
the
main
hall
above.
This
drywall
ceiling
could
not
be
penetrated
by
the
lights
and
speaker
system
recessed
into
the
ceiling,
so
a
series
of
saddle-
shaped
troughs
were
designed
to
run
between
the
existing
runs
of
electrical
conduit
and
mechanical
ductwork
to
house
the
system
of
recessed
lights
and
speakers.
To
disperse
the
sound
from
the
performers,
the
front
wall
is
designed
in
a
curved
shape
with
custom
inlay
wood
panels
to
reflect
sound
towards
the
audience.
The
rear
walls
were
designed
with
a
fabric
inlay
to
absorb
sound
and
minimize
reverberation.
Where
the
curving
wall
intersects
the
saddle-shaped
ceiling
a
curved
GFRG
light
cove
intersects
the
two
and
causes the ceiling to appear to be floating.
Additionally,
the
suite
has
a
curving
wall
of
Indiana
limestone
as
you
enter
the
space.
Off
to
each
side
are
conference
rooms
that
are
enclosed
on
each
side
with
the
same
custom
inlay
wood
panels
and
concealed
doors to a service corridor.



Meyerson Symphony Center
The
7,000
SF
Hamon
Suites
at
the
Meyerson
Symphony
Center
was
designed
as
a
pre-function
space
and
practice
hall
directly
below
the
main
performance
hall.
The
constraints
of
the
existing
space
resulted
in
a
saddle-shaped
ceiling
designed
to
maximize
the
height
and
optimize
the
acoustics
of
the
new
space.
Multiple
layers
of
continuous
drywall
protect
the
lower
hall
from
the
main
hall
above.
This
drywall
ceiling
could
not
be
penetrated
by
the
lights
and
speaker
system
recessed
into
the
ceiling,
so
a
series
of
saddle-shaped
troughs
were
designed
to
run
between
the
existing
runs
of
electrical
conduit
and
mechanical
ductwork
to
house
the
system
of
recessed
lights
and
speakers.
To
disperse
the
sound
from
the
performers,
the
front
wall
is
designed
in
a
curved
shape
with
custom
inlay
wood
panels
to
reflect
sound
towards
the
audience.
The
rear
walls
were
designed
with
a
fabric
inlay
to
absorb
sound
and
minimize
reverberation.
Where
the
curving
wall
intersects
the
saddle-shaped
ceiling
a
curved
GFRG
light
cove
intersects
the
two
and
causes
the
ceiling
to
appear to be floating.
Additionally,
the
suite
has
a
curving
wall
of
Indiana
limestone
as
you
enter
the
space.
Off
to
each
side
are
conference
rooms
that
are
enclosed
on
each
side
with
the
same
custom
inlay
wood
panels
and
concealed doors to a service corridor.




- Home
- Bvg4 - about us
- Bvg4 - melissa lehua brand-vokey
- Bvg4 - thom powell
- Bvg4 - our work
- Index-a
- Bvg4 - about us-a
- Bvg4 - melissa lehua brand-vokey-a
- Bvg4 - thom powell-a
- Bvg4 - our work-a
- Bvg4- baytown public safety building-a
- Bvg4 - baytown police & fire vehicle service center-a
- Bvg4 - grand prairie fire station-a
- Bvg4 - rockwall police facility-a
- Bvg4 - richland college-a
- Bvg4 - meyerson symphony center-a
- Bvg4 - services-a
- Bvg4 - teaming-a
- Bvg4 - contact us-a
- Bvg4- baytown public safety building
- Bvg4 - baytown police & fire vehicle service center
- Bvg4 - grand prairie fire station
- Bvg4 - rockwall police facility
- Bvg4 - richland college
- Bvg4 - meyerson symphony center
- Bvg4 - services
- Bvg4 - teaming
- Bvg4 - contact us
Dallas ,TX
Meyerson Symphony Center
The
7,000
SF
Hamon
Suites
at
the
Meyerson
Symphony
Center
was
designed
as
a
pre-function
space
and
practice
hall
directly
below
the
main
performance
hall.
The
constraints
of
the
existing
space
resulted
in
a
saddle-shaped
ceiling
designed
to
maximize
the
height
and
optimize
the
acoustics
of
the
new
space.
Multiple
layers
of
continuous
drywall
protect
the
lower
hall
from
the
main
hall
above.
This
drywall
ceiling
could
not
be
penetrated
by
the
lights
and
speaker
system
recessed
into
the
ceiling,
so
a
series
of
saddle-shaped
troughs
were
designed
to
run
between
the
existing
runs
of
electrical
conduit
and
mechanical
ductwork
to
house
the
system
of
recessed
lights
and
speakers.
To
disperse
the
sound
from
the
performers,
the
front
wall
is
designed
in
a
curved
shape
with
custom
inlay
wood
panels
to
reflect
sound
towards
the
audience.
The
rear
walls
were
designed
with
a
fabric
inlay
to
absorb
sound
and
minimize
reverberation.
Where
the
curving
wall
intersects
the
saddle-shaped
ceiling
a
curved
GFRG
light
cove
intersects
the
two and causes the ceiling to appear to be floating.
Additionally,
the
suite
has
a
curving
wall
of
Indiana
limestone
as
you
enter
the
space.
Off
to
each
side
are
conference
rooms
that
are
enclosed
on
each
side
with
the same custom inlay wood panels and concealed doors to a service corridor.






















